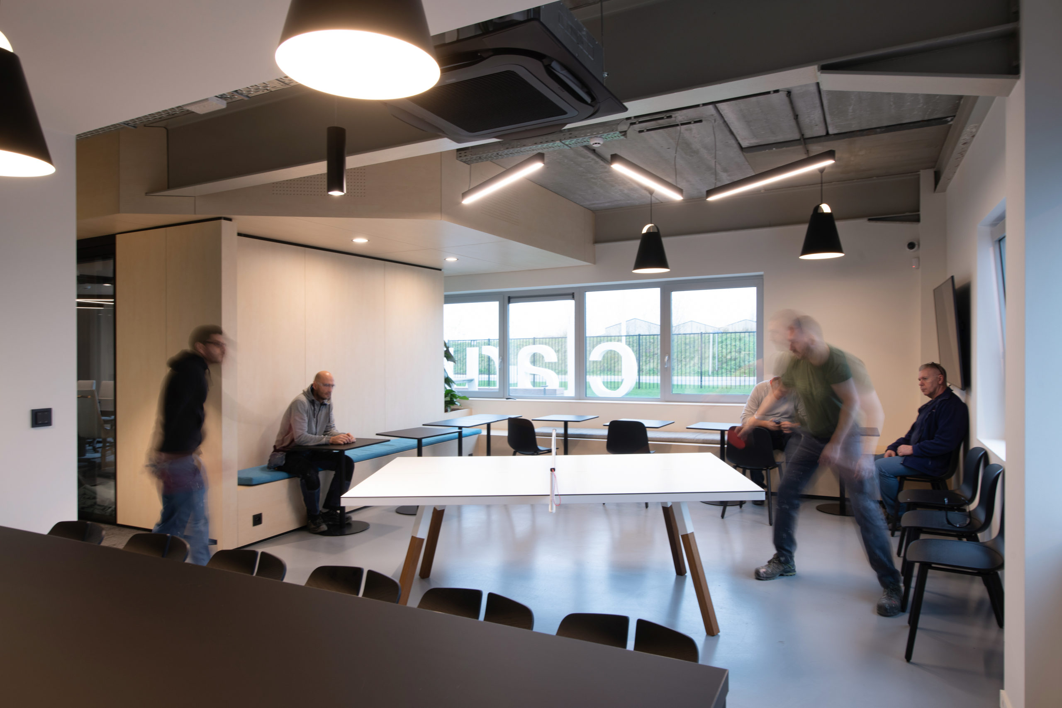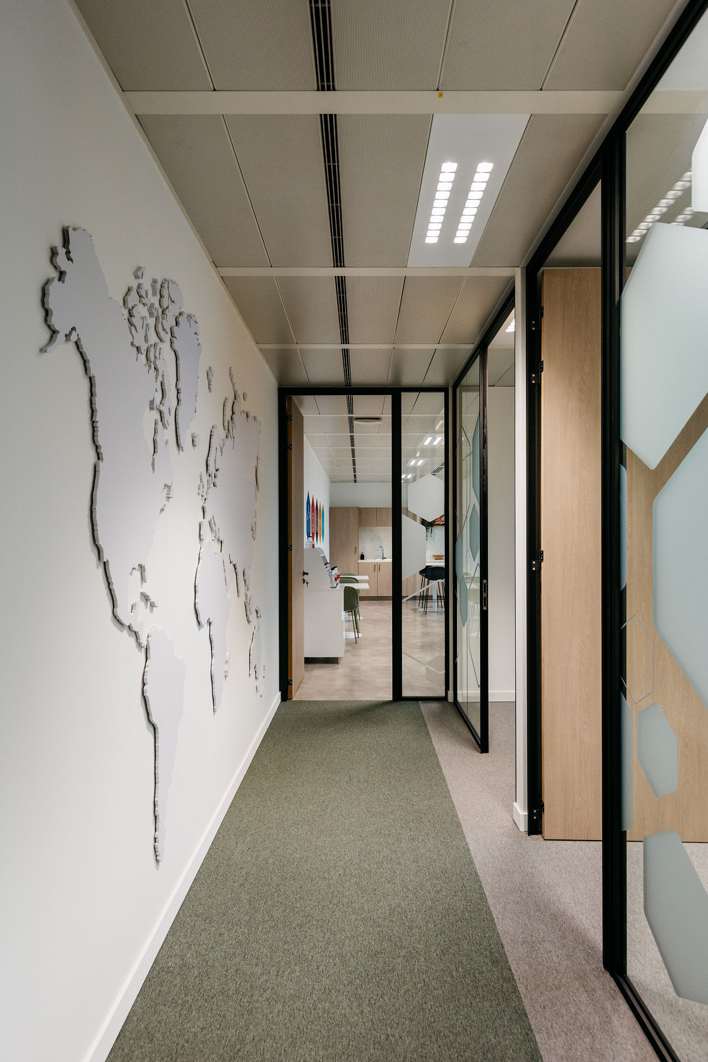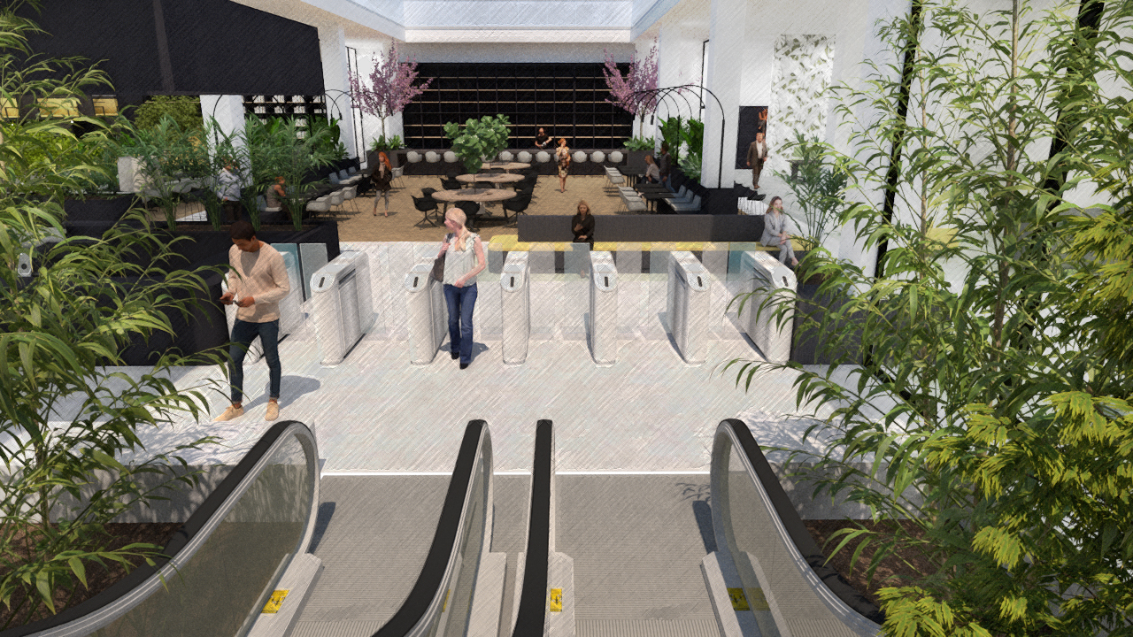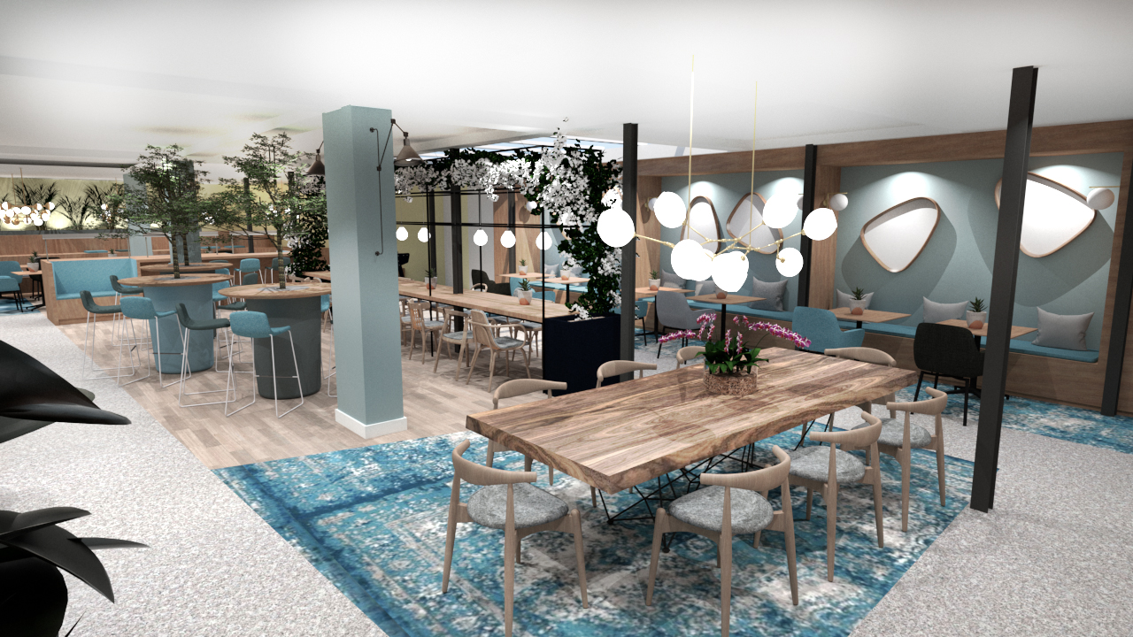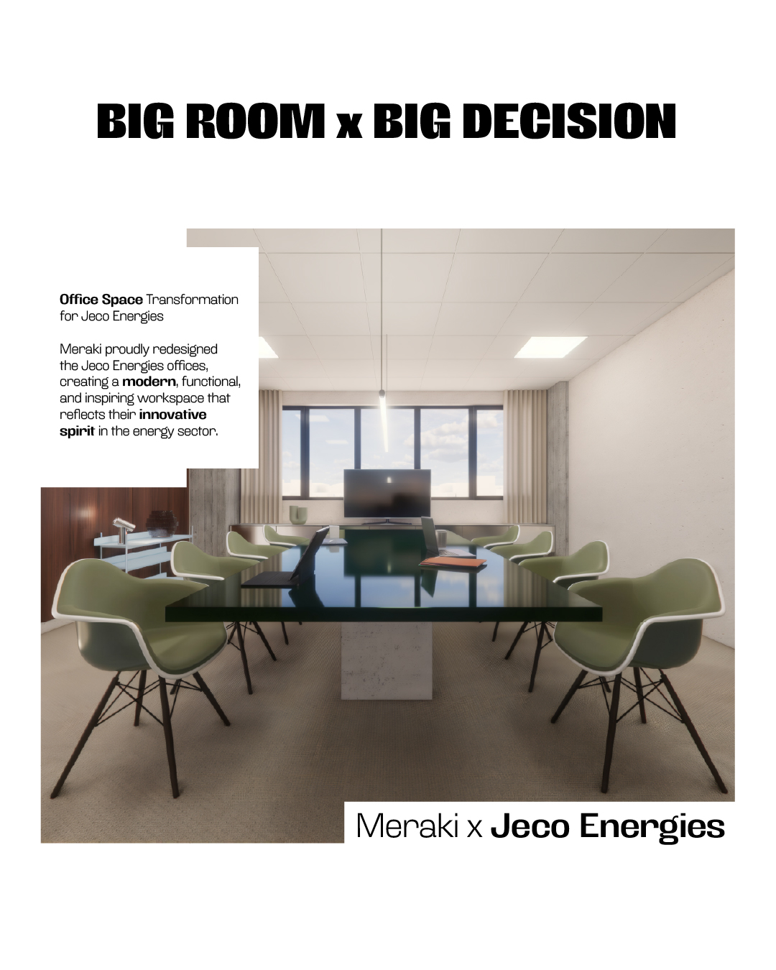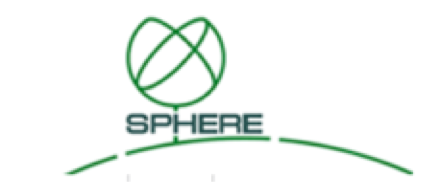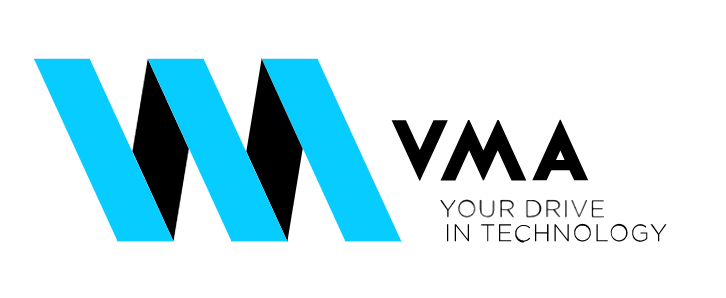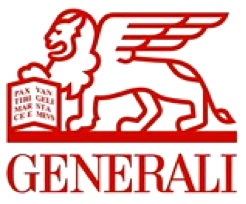Estro
Discover the project
Inspiring spaces that fit
your needs
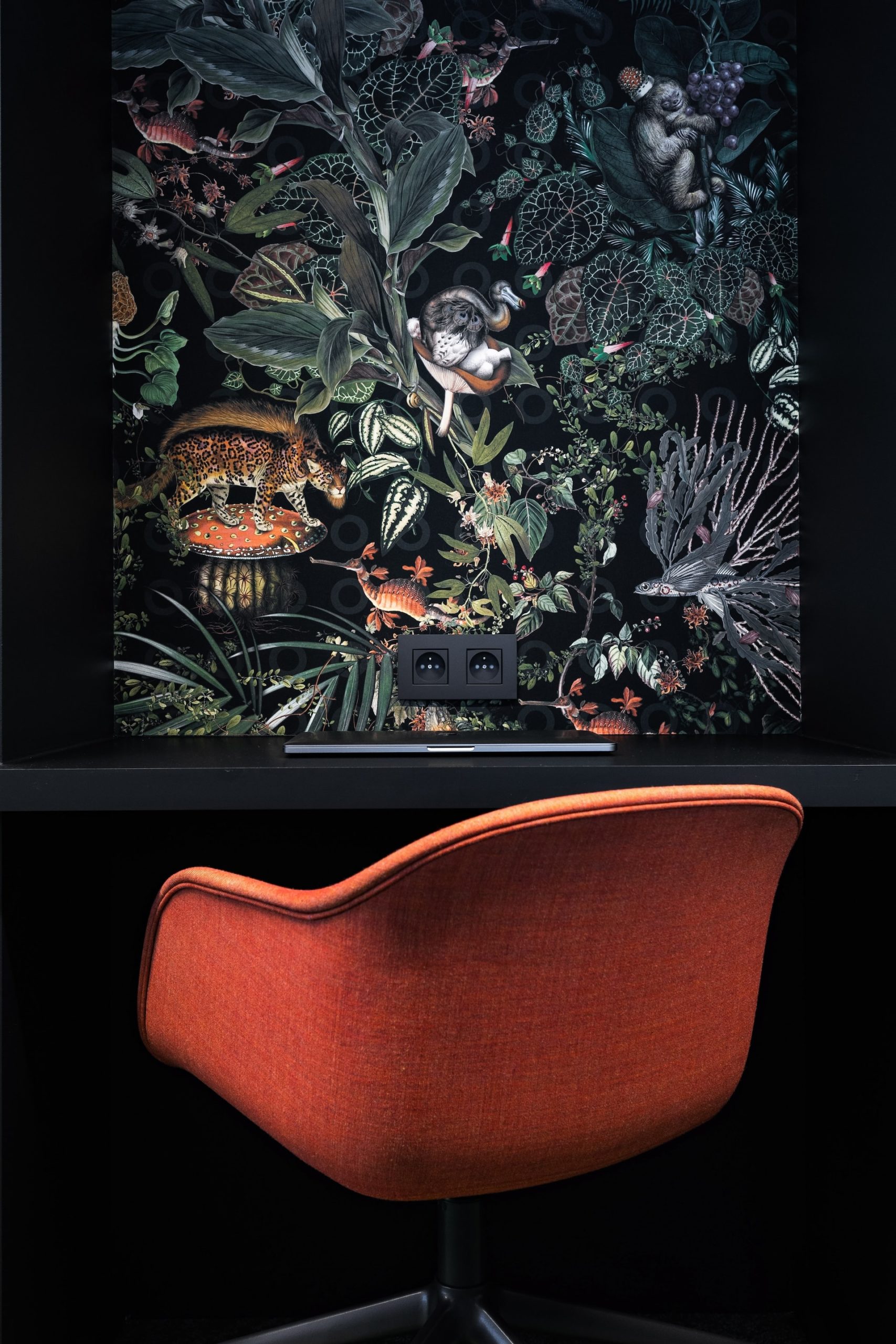
At Meraki, we specialise in designing outstanding spaces as unique as you.
Our proven and successful approach breathes life into spaces, transforming them into vibrant environments that (re)connect people, energise the work culture and unlock value for business.
Our raison d’être is to optimise your construction budget while tailoring, human-centred spaces that suit your present and future strategic needs. We shape our designs around the principles of agility, hybrid setups, space optimization, energy flow, and activity-based working, aligning with the characteristics of the building. Above all, our approach is to collaborate closely with you to create spaces that resonate with your vision, identity & philosophy.
Discover more about MERAKI
We think
We design
We build
We assist
SERVICES
We Think
In the initial “think” phase of a project, we engage in brainstorming sessions with the clients to understand their vision, wishes, identity, philosophy and ethos. After a thorough analysis of their business operations and a complete grasp of their requirements, we work with the client to define the project scope and space strategy. This involves determining the client’s needs, goals, how best to maximize the space, the budget and the overall vision for the project. We also provide insights on sustainability issues, technologies, efficiency-boosting elements, eco-friendly practices, materials and timeframes. The project is ready to kick off.
We Design
In the initial “think” phase of the project, we collaboratively define the blueprint and space strategy with our clients. This phase concludes with the creation of a fit-out, transitioning seamlessly into the subsequent “design” phase. Here we choose optimal solutions for materials and colours ensuring the brand identity is effectively expressed and communicated. Our design concepts integrate essential tools such as experience, ergonomics, sustainability, lighting, acoustics, furniture solutions, and material innovation to breathe life into the space.
We Build
In the third phase of the project, we bring your vision to life. With a consistent commitment to excellence, we assign a Single Point of Contact to oversee every project, ensuring impeccable results. Collaborating with experts whom we trust implicitly, our team brings together technical expertise, meticulous planning, budget control, and quality assurance to deliver the perfect turnkey solution.
We Assist
Identifying the most suitable spaces, locations, and services for our clients is a fundamental part of what we do at MERAKI. From conducting sector research, assisting in negotiating rental contracts, to investigating building needs during redevelopment, we’re here to help. We’re committed to assisting and advising our partners for long-term success through data-driven market insights.
Meraki Fresh News
Here you’ll find our latest finds and articles
on the subjects that drive us.
DISCOVER ALL NEWS
Our Clients
Some recent companies
we’ve worked with
SEE ALL OF OUR CLIENTS
